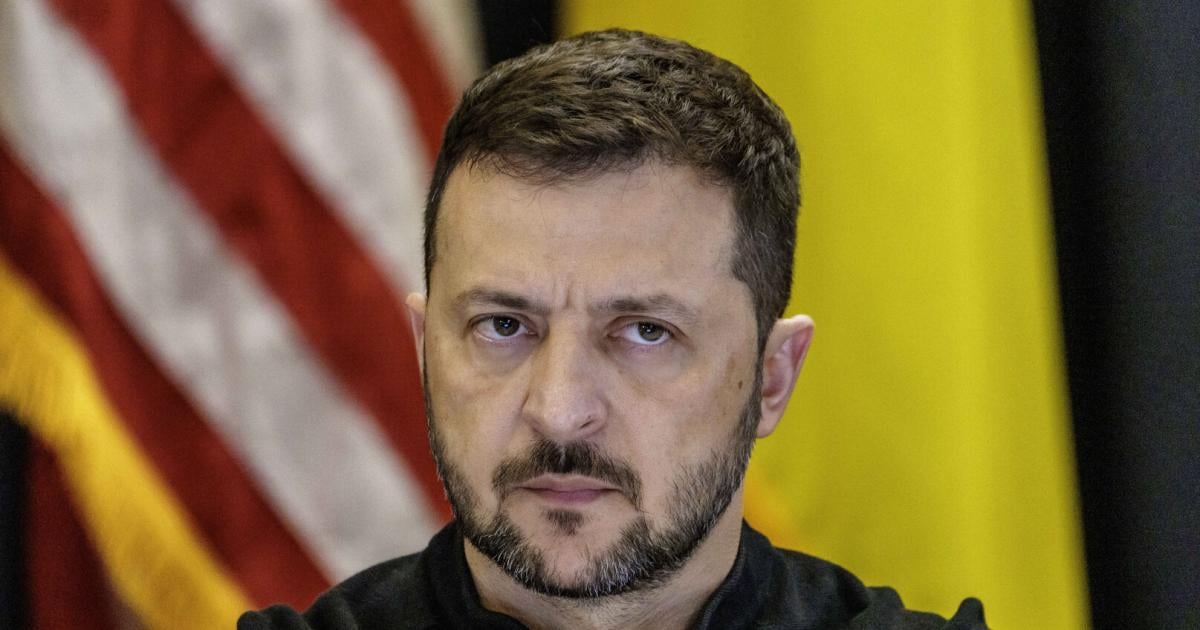Following urban development competition in 2016, a new residential neighborhood with a total of 900 housing units was created on the site of the former Theodor Korner in Vienna’s Brettensee – more than half of which were built as subsidized apartments.
Vienna / Penzing. Interested parties were able to get an idea of the project themselves as part of the event on stage at the Oberbau Academy Thaos – Welcome to the park Manufacture. The event was moderated by Hans Staudinger, Managing Director and Founder of Überbau Bildungs-GmbH.
Katarina Tanzberger, developer of the ÖSW project (Österreichischessiedlungswerk Gemeinwohlige Wohnungsaktiengesellschaft) opens with an overview of the project requirements for developers, followed by Andrea Steiner, authorized signatory of Sozialbau AG / Volksbau and Markus Berk of the housing association of the WBV-GPA employees, non-profit company, liability limited).
The concept of urban and architectural planning was explained by Georg Drindel of Drindel Architects. Guests were able to learn details about the landscape concept from Paul Kandl of Kandl’s landscape planning office. In addition, there were detailed interpretations of the individual building sites by the respective architectural offices as well as a guided tour of the area.

The special feature of this region is the ancient Number of trees from the first days, which has been largely preserved. According to the Viennese architects’ urban planning concept, seven building sites were created on the basis of competition, which were planned by four architectural teams and whose designs were subsequently implemented by developers ÖSW, WBV-GPA, Volksbau and Eisenhof.
Project “Thos – Living in the Park”
Good 470 The housing units were built on the site by ÖSW AG and its subsidiary “immo 360 grad gmbh”. Under the joint title of ‘THEOs – Welcome to the Park’, a diverse mix of privately funded rental apartments, owner occupied apartments as well as subsidized rental apartments has been constructed at three of a total of seven building sites.

According to the plans of Drandl Architects, site Spalartgasy 21 – 23 Residential complexes and a kindergarten have been built with direct access to the park.
On site Spalartgasy 19 BMW engineers are responsible for planning. On the ground floor, high-quality commercial space of approximately 390 sqm and more than 90 sqm of terrace are available for flexible use, such as surgery, law firm or office. At Spallartgasse 17, the ÖSW has built an apartment block of 13 privately funded apartments and 54 subsidized rental apartments. A roof terrace with tea kitchen and raised beds as well as a coffee shop and patisserie on the ground floor provided a special place to connect with the house community.
Some privately funded apartments are still for sale. 3D tours and more details about the apartments and the project are available THEOs.at.
You may also be interested in:
Transgourmet’s creation project is under political criticism

“Total coffee aficionado. Travel buff. Music ninja. Bacon nerd. Beeraholic.”








More Stories
Wealthy families take more risks when it comes to money.
Salesforce and NVIDIA Form Strategic Collaboration to Drive AI Customer Innovation
Changing banks causes problems for customers