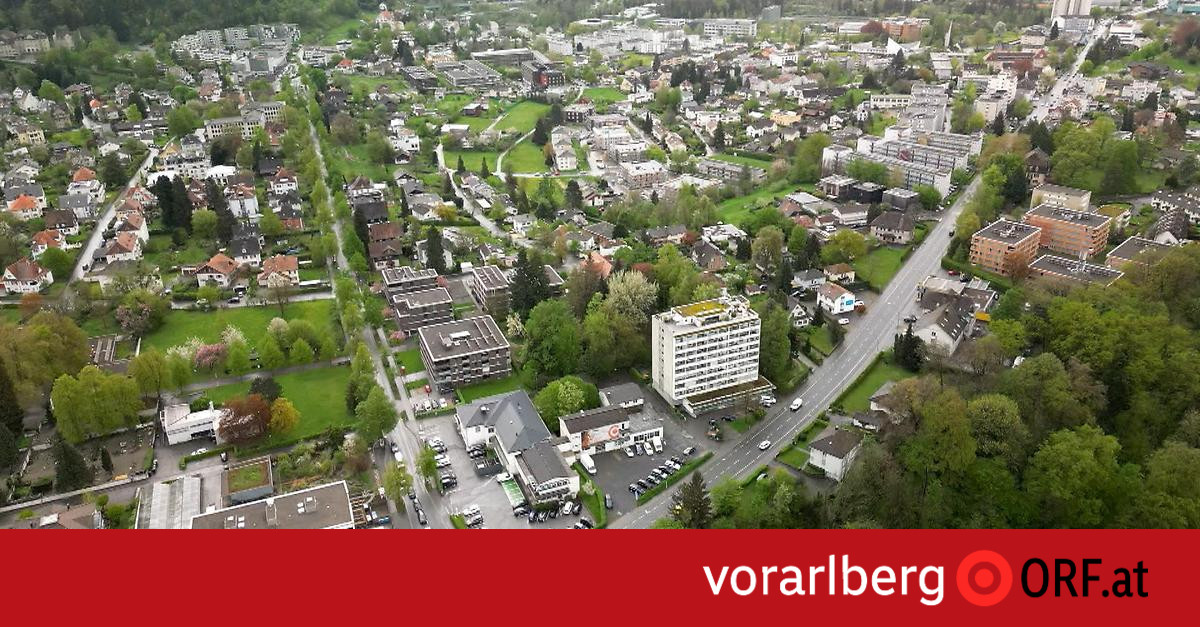a job
The Bregenz Innovation Park located on the former Siemens-Vorarlberg-BP site gets the green light. After delays due to discussions about the size and height of the buildings, the Government's Design Advisory Board confirmed the revised design.
More than a year ago, site and project developer PRISMA presented the winning project in the architectural competition for the Bregenz Innovation District planned on the site of the former Siemens-Vorarlberg-BP. However, discussions in design advisory boards about dimensions, usable spaces and building height caused significant delays in the project. Now there is the green light for a revised multi-million investment project in the state capital of Vorarlberg.
Green light for the Bregenz Innovation Zone
A “historic turning point” for climate policy | Controversy over security in the state parliament Gebrüder Weiss invests 100 million euros in the new site | Green light for the innovation zone in Bregenz | Sugar Festival: Muslims celebrate the end of Ramadan fasting | Vorarlberg gymnasts: the next successful generation | Panini's scrapbook loses its rights
Construction will begin in the fall of 2025
As explained by PRISMA President Bernhard Ohls, PRISMA Vorarlberg Managing Director Nicholas Ess, and Project Manager Claudio Veit, at the request of Wirtschaftspresseagentur.com, the State Design Advisory Board, in coordination with the Design Advisory Board of the City of Bregenz and city officials, has confirmed The new and revised design was from the Dornbirn-based architecture firm Baumschlager and was confirmed in writing by Hutter Partners (BHP) without any further objections. Construction on the first building is scheduled to begin in the fall of 2025.

The tallest building is now slightly lower
Compared to the winning project in the architectural competition, the three buildings planned on the property are slightly offset. The three buildings of different heights consist of four, seven and ten floors including the ground floor. This means that the tallest building on Josef-Huter-Straße is 33 meters high, and is therefore roughly the same scale as the two neighboring high-rise buildings. According to PRISMA information, their heights are 29 and 32 meters, respectively. The winning project at the time originally envisioned about 15 floors for the tallest building.
Siemens remains the anchor tenant
According to the approved design, the three buildings together have a usable area of about 9,000 square meters, of which the German company Siemens will rent about 1,800 square meters in the southern building. A two-storey underground parking lot with capacity for approximately 200 parking spaces is also planned. In addition to Siemens, other technology and innovation companies, additional business service providers, gastronomic offerings and housing options tailored to the neighborhood will be present in the buildings.
Implementation in phases until 2030
The lease agreement agreed with Siemens also sets out the timeline for the phased construction of the Bregenz Innovation Quarter. The building to the south must be built first. This will happen between 2025 and the end of 2027. After Siemens moves into the new building, the old Siemens building on the site will be demolished. The other two buildings will be built there between 2028 and the end of 2030. Bernhard Ohls, CEO of PRISMA, estimates the amount of investment to develop the entire area including the property at around 65 million euros.

“Total coffee aficionado. Travel buff. Music ninja. Bacon nerd. Beeraholic.”








More Stories
Wealthy families take more risks when it comes to money.
Salesforce and NVIDIA Form Strategic Collaboration to Drive AI Customer Innovation
Changing banks causes problems for customers